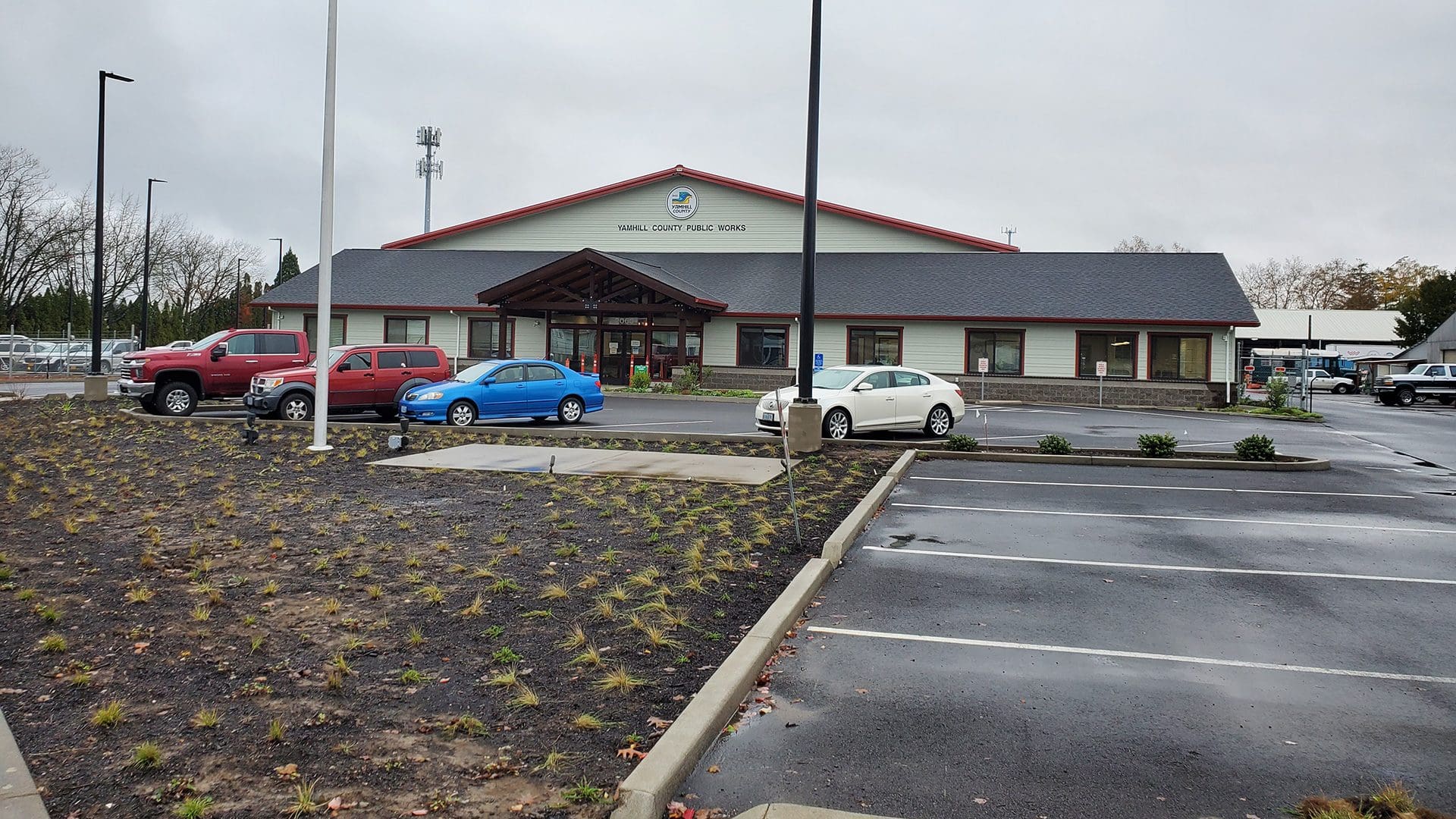November 16, 2020
A well-functioning public works facility is important for the wellbeing of a community. Without one, community safety is at risk. This risk is exaggerated during a natural disaster, such as wildfires, flooding, and major earthquakes.
When Yamhill County, Oregon learned their 1941 public works building was becoming structurally deficient and functionally obsolete, they commissioned a study which proved the building to have various issues such as code violations, inadequate electrical, and structural problems with the building. So, they took the necessary steps to build a new facility that would be safe, efficient, and sustainable.
This new facility, which opened in August 2019, replaces a 75-year-old building with an up-to-date, modern facility that will serve Yamhill County for decades to come. The Oregon Chapter of the American Public Works Association (APWA) awarded the Yamhill County Public Works Department with “2020 Project of the Year” in the category of Structures, Less than $5 Million Division for their brand-new Yamhill County Public Works Facility.
The County took a unique approach to building the new facility by partnering with George Fox University (GFU) and the Native Plant Society of Oregon Cheahmill Chapter. Kittelson served as primary consultant for the site design, working with GFU students alongside Yamhill County Department of Public Works and the Design/Build contractor Haworth Incorporated (supported by Kinney Architects).
Partnership with George Fox University
As part of their Senior Design Class, GFU students were tasked with evaluating where to put a new public works building at the existing yard. They helped to determine that the existing building location was the preferred place for a public works building. By putting the new public works building on the existing footprint, the County did not expose existing subgrade or the potential environmental hazards under a 75-year old building.
The GFU students were then challenged with resolving the proper occupancy separation walls and reconciling competing needs within the existing footprint. The students began developing solutions by discussing needs with the public works staff and comparing similar facilities. Led by Kittelson’s Caleb Cox and Fred Wismer (who is also an adjunct professor at GFU), students engaged staff about office layout; coordinated with the Public Works Director for the County; created renderings and detailed floor plans; and presented the design to the Road Improvement Advisory Committee (a Citizen advisory board to Public Works) and County Commissioners. By engaging these groups, the students were able to incorporate their suggestions and create a design that fulfilled the County’s vision for a new public works facility. This information was then used to prepare the construction documents and design/build request for proposal.
“As a member of RIAC, I am continuously impressed by the level of skill and dedication displayed by the young engineers in the GFU senior design classes,” said Kittelson Principal Engineer Tony Roos. It is great to sit on the owner’s side of the table and have the students present their designs to us. The experience they gain through this program makes them highly desirable employees when they graduate. (Kittelson now employs 4 GFU graduates).”
"I am continuously impressed by the level of skill and dedication displayed by the young engineers in the GFU senior design classes."
- Tony Roos, Principal Engineer, Kittelson
 A significant improvement to the public works facility was the site layout, especially improvements to parking and circulation. The GFU students organized the parking to be more efficient, which resulted in adding 35 spaces (from 77 to 102), providing ADA spaces, parking islands, rain gardens, and charging stations for a future electric vehicle fleet. Other site improvements included adjusting the location of the security fencing, preparing a storm water management plan, providing landscaping islands, and developing a lighting plan. As the Engineer of Record, Kittelson utilized the students’ concept and refined the design to create bid-ready construction documents.
A significant improvement to the public works facility was the site layout, especially improvements to parking and circulation. The GFU students organized the parking to be more efficient, which resulted in adding 35 spaces (from 77 to 102), providing ADA spaces, parking islands, rain gardens, and charging stations for a future electric vehicle fleet. Other site improvements included adjusting the location of the security fencing, preparing a storm water management plan, providing landscaping islands, and developing a lighting plan. As the Engineer of Record, Kittelson utilized the students’ concept and refined the design to create bid-ready construction documents.
To finish the project, the Native Plant Society of Oregon, Cheahmill Chapter, donated over 200 person-hours to select and install the native plants around the site. They met several times and developed themes/potential plant lists for each of the 12 planting areas around the building and throughout the new parking lot. While the site was under construction, they met with the contractor and engineer to recommend grading/water supply for each of these areas. Three notable areas are the demonstration garden in front of the building, the large wet prairie site around the flagpole that collects parking lot runoff, and a large rain garden that collects runoff from the larger parking area and the building roof.

Through these partnerships, the project became more than just a new building project; it also became an educational and learning experience for students and the public, a native landscape demonstration garden, and a resilient and efficient facility for operations, maintenance, and administrative support. Thank you to the GFU students who participated in the project, and congratulations to Yamhill County for the award!
You can learn more about this project on the APWA Oregon Chapter website.
