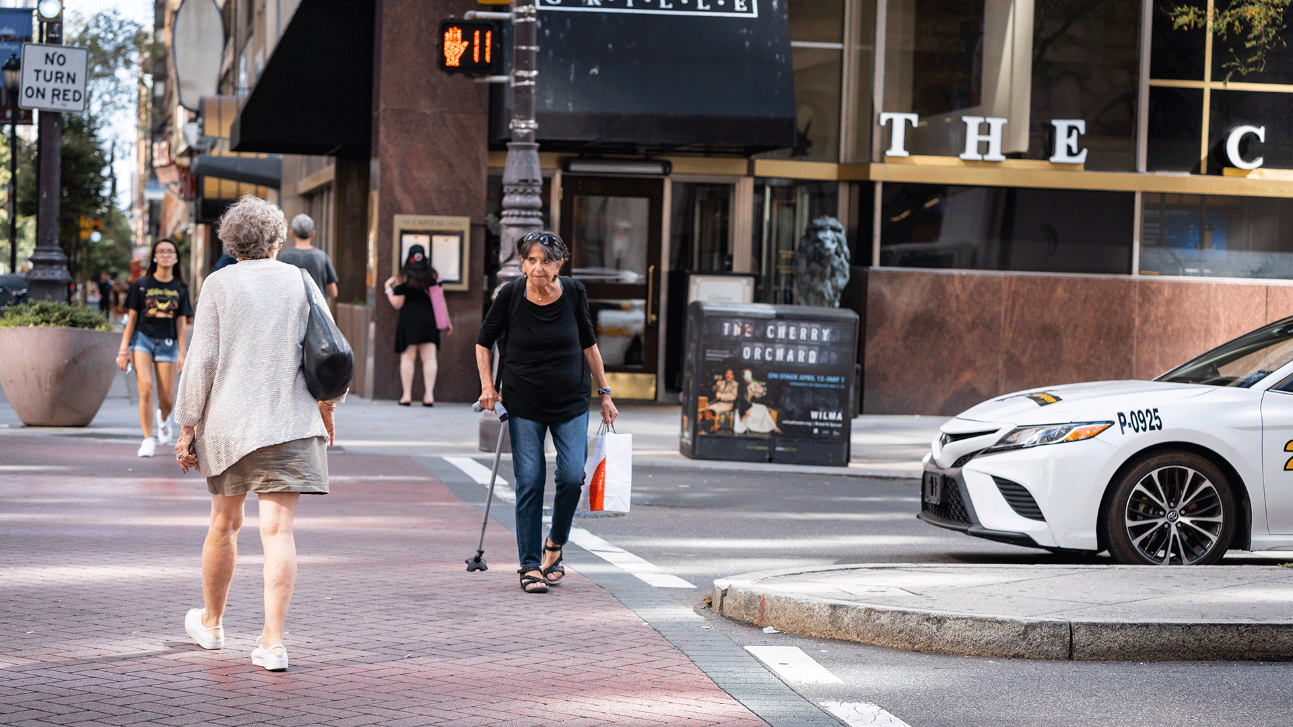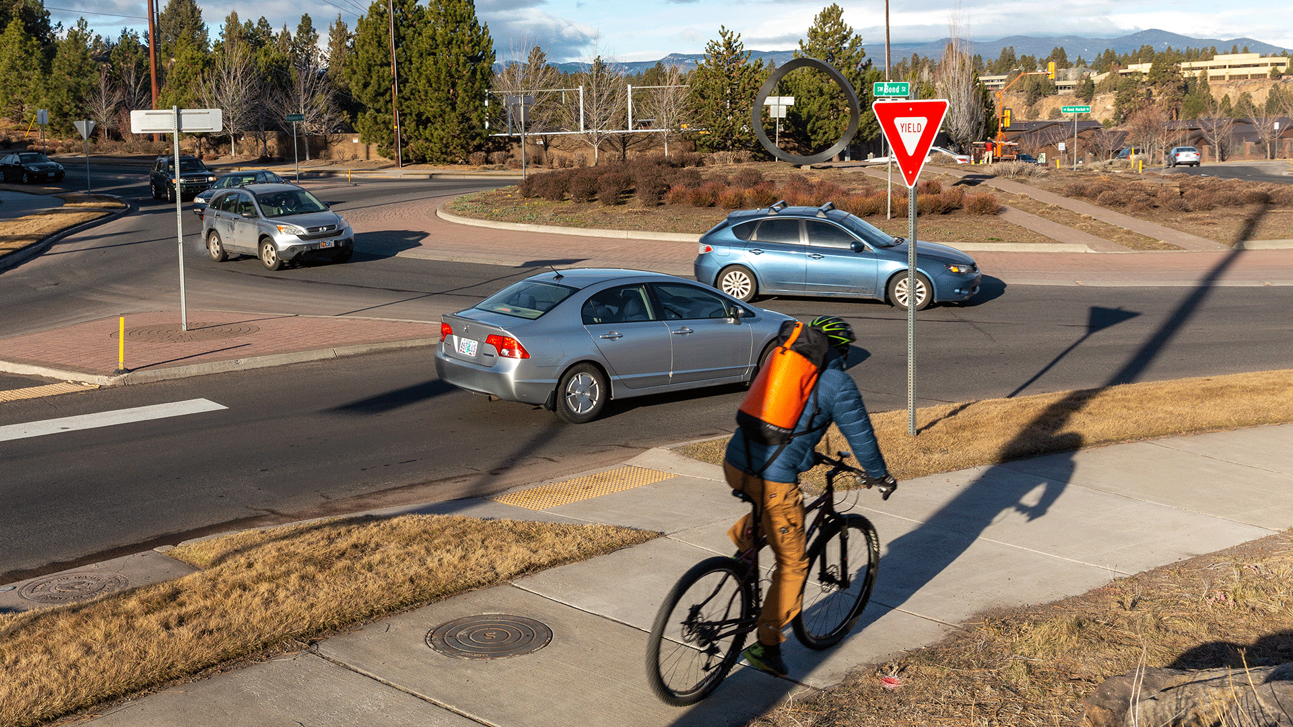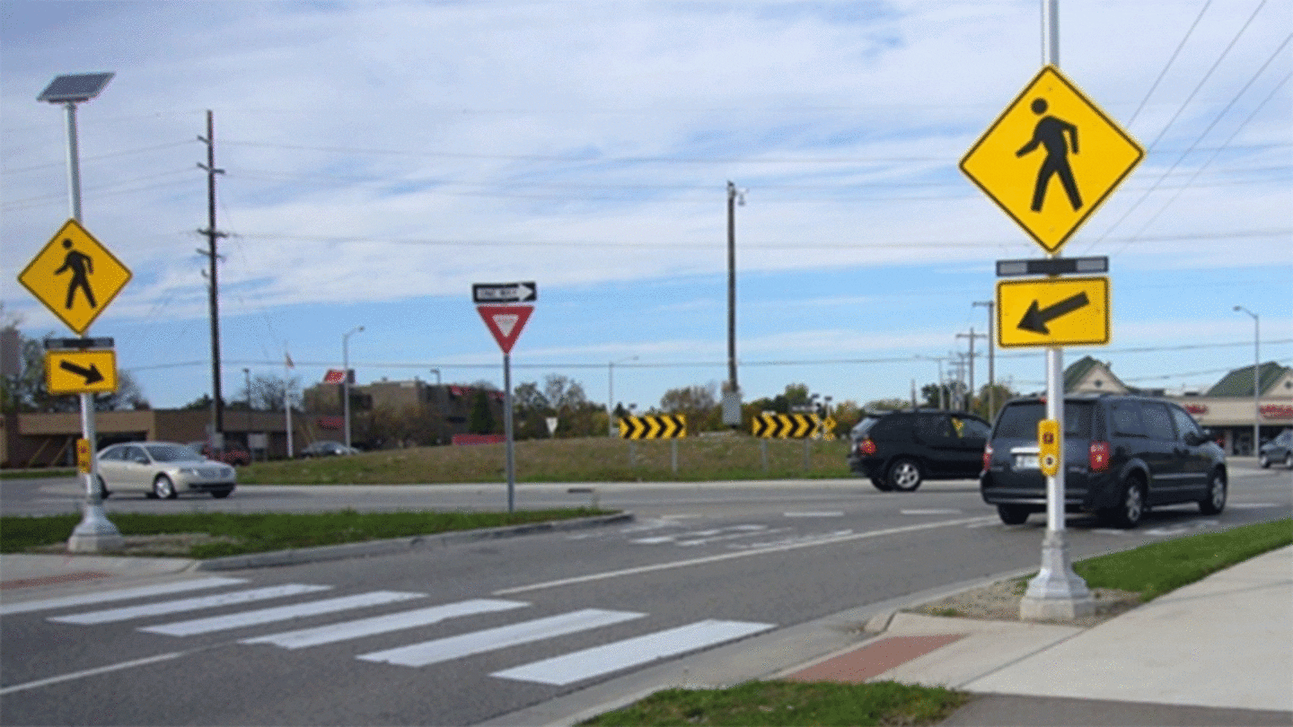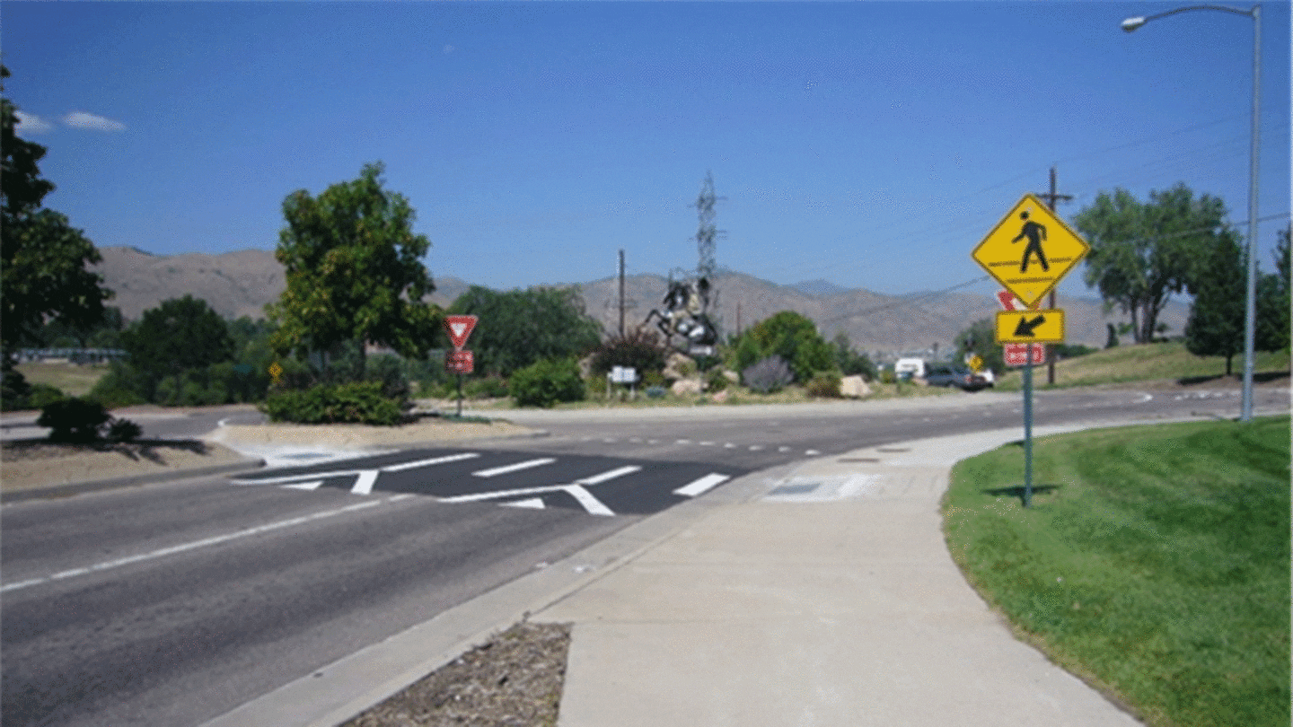August 9, 2023
The United States Access Board has issued the long-awaited final rule on Public Right-of-Way Accessibility Guidelines (PROWAG).
PROWAG fills a major gap in regulations related to implementing the Americans with Disabilities Act of 1990. They provide minimum guidelines for public rights-of-way that will become enforceable once they are adopted as mandatory standards, as is or with modifications, by the U.S. Department of Justice and the U.S. Department of Transportation. The first draft accessibility guidelines for pedestrian facilities in the public right-of-way were made available by the US Access Board for public review and comment on June 17, 2002. After more than 21 years of continued research, revisions, and public comment, the effective date of the final rule is September 7, 2023.
Based on our initial read of the final rule, below are some of the key highlights that we anticipate will affect our clients and projects, particularly as they impact the design of intersections, including roundabouts. Our team of accessibility researchers and roadway designers will continue to review the final rule and share updates as we learn more. For now, we thank the US Access Board and their staff for their continued efforts to provide implementing language and guidelines for the ADA legislation and congratulate the Board on this milestone achievement.

The first draft accessibility guidelines for pedestrian facilities in the public right-of-way were made available by the US Access Board for public review and comment on June 17, 2002. After more than 21 years of continued research, revisions, and public comment, the effective date of the final rule is September 7, 2023.
6 Key Topics That are New or Revised in the Final Rule
In the following summary, “REVISED” means a change from the notice of proposed rulemaking (NPRM) originally published on July 29, 2011; “NEW” refers to new language not previously encountered in previous drafts of PROWAG or the NPRM. Click/tap the orange text to read the official direction from the final rule.
1. Corner Treatments at Intersections and Roundabouts
REVISED: PROWAG continues to require a buffer or a detectable vertical edge treatment between the circulatory roadway and the pedestrian path at roundabouts. This is consistent with best practices at roundabouts since the first FHWA Roundabout Guide in 2000 and continues to be a key element in roundabout design in NCHRP Report 1043: Guide for Roundabouts, published June 2023. PROWAG has clarified that the buffer must be separated with landscaping or “another nonprepared surface.” The definition of “nonprepared” is not provided, but apparently the Access Board intends to provide examples in their forthcoming technical assistance. The preamble specifically discussed cobblestones as being a “prepared” surface. PROWAG also revised the vertical edge treatment as a specification (bottom edge 15 inches maximum above the pedestrian path) rather than identifying specific treatments like fencing.
NEW: PROWAG added a similar requirement for a buffer or detectable vertical edge treatment at other intersections where pedestrian crossings are not permitted. This means that it is not sufficient to use just a sign to indicate that a pedestrian crossing is closed.
At an intersection corner, one curb ramp or blended transition shall be provided for each crosswalk, or a single blended transition that spans all crosswalks at the intersection corner may be provided. Where pedestrian crossing is prohibited, curb ramps or blended transitions shall not be provided, and the pedestrian circulation path shall be either (a) separated from the roadway with landscaping or other nonprepared surface or (b) separated from the roadway by a detectable vertical edge treatment with a bottom edge 15 inches maximum above the pedestrian circulation path.
EXCEPTION: In alterations, where existing physical constraints make compliance with R203.6.1.1 technically infeasible, a single curb ramp complying with R304 shall be permitted at the apex of the intersection corner.
At a mid-block or roundabout crosswalk, curb ramps or blended transitions shall be provided on both ends of the crosswalk. Where pedestrian crossing is not intended, curb ramps or blended transitions shall not be provided, and the pedestrian circulation path shall be either (a) separated from the roadway with landscaping or other non-prepared surface or (b) separated from the roadway by a detectable vertical edge treatment with a bottom edge 15 inches maximum above the pedestrian circulation path.
Where pedestrian circulation paths are provided at roundabouts, they shall comply with R306.4.
The street side edge of the pedestrian circulation path at the approach and along the circulatory roadway of the roundabout shall comply with R306.4.1.1 where not attached to the curb, or R306.4.1.2 where attached to the curb. Detectable warning surfaces shall not be used for roundabout edge detection.
Where pedestrian crossing is not intended, the pedestrian circulation path shall be separated from the curb, crosswalk to crosswalk, with landscaping or other nonprepared surface 24 inches (610 mm) wide minimum.
Where pedestrian crossing is not intended, a curb-attached pedestrian circulation path shall have a continuous and detectable vertical edge treatment along the street side of the pedestrian circulation path, from crosswalk to crosswalk. The bottom edge of the vertical edge treatment shall be 15 inches (380 mm) maximum above the pedestrian circulation path.

Exhibit 10.18 from NCHRP Research Report 1043, Guide for Roundabouts: Example of buffer between shared-use path and circulatory roadway. Location: Bond Street / Reed Market Drive / Brookswood Boulevard, Bend, OR.
2. Crossing Treatments for Multilane Crossings at Roundabouts and Channelized Turn Lanes
REVISED: As with the proposed rule, multilane roundabouts are required to have pedestrian treatments to make the crossings accessible for people who are blind or have low vision. However, the Access Board has expanded the list of treatments to the following: pedestrian signals, pedestrian hybrid beacons (PHBs), rectangular rapid flashing beacons (RRFBs), and raised pedestrian crossings-the four treatments that Kittelson studied in NCHRP Report 674 and NCHRP Research Report 834. While PROWAG does not specify a performance threshold, the new Guide for Roundabouts (NCHRP Research Report 1043) includes an assessment framework based on these research projects to enable practitioners to make informed decisions about the most appropriate form of pedestrian treatment (see Appendix A.6 of that guide).
Each multi-lane segment of the roundabout containing a crosswalk shall provide a crosswalk treatment consisting of one or more of the following: a traffic control signal with a pedestrian signal head; a pedestrian hybrid beacon; a pedestrian actuated rectangular rapid flashing beacon; or a raised crossing.
Crosswalks at multi-lane channelized turn lanes shall provide treatments consisting of one or more of the following: a traffic control signal with a pedestrian signal head; a pedestrian hybrid beacon; a pedestrian actuated rectangular rapid flashing beacon; or a raised crossing.

RRFB at multilane roundabout in Oakland County, MI.

Raised crosswalk at multilane roundabout in Golden, CO.
3. Audible Pedestrian Push Buttons
REVISED: The new rule now requires that pedestrian push buttons provide audible and vibrotactile walk indicators. Therefore, moving forward, agencies will no longer have the option of choosing not to install audible push buttons.
Pedestrian activated warning devices shall have pedestrian push buttons complying with R307, except for R307.2 and R307.6, or passive detection that operates audible indications complying with R307.7.
An accessible walk indication complying with R308.2 shall have the same duration as the walk interval.
Pedestrian push buttons and passive detection devices shall activate the accessible pedestrian signals and, where applicable, the walk interval.
Pedestrian push buttons or passive detection devices shall activate audible and vibrotactile walk indications complying with R308.
4. Detectable Warnings at Driveways
REVISED: Further clarification has been provided to require detectable warnings at driveways controlled by yield signs, stop signs, or traffic signals.
Where driveways are controlled with yield or stop control devices or traffic signals, detectable warning surfaces shall be provided on the pedestrian circulation path where the pedestrian circulation path meets the driveway.
5. Crosswalk Slopes
REVISED: The section on required cross slopes at different intersection controls has been expanded and better defined. The cross slope of crosswalks at roundabouts can match the street grade.
The cross slope of a pedestrian access route contained within a crosswalk shall comply with R302.5.2.
Where a pedestrian access route is contained within a crosswalk at an intersection approach with yield or stop control devices, the cross slope of the pedestrian access route shall be 1:48 (2.1%) maximum.
Where a pedestrian access route is contained within a crosswalk at an uncontrolled approach, the cross slope of the pedestrian access route shall be 1:20 (5.0%) maximum.
Where a pedestrian access route is contained within a crosswalk at an intersection approach controlled by a traffic control signal or pedestrian hybrid beacon, the cross slope of the pedestrian access route shall be 1:20 (5.0%) maximum.
The cross slope of a pedestrian access route within a midblock crosswalk or a crosswalk at a roundabout shall not exceed the street grade.
6. On-Street Parking Spaces
REVISED: Dimensions have now been provided for on-street accessible parking spaces.
Parallel on-street parking spaces shall comply with R310.2.
Parallel on-street parking spaces shall be 24 feet (7.3 m) long minimum and 13 feet (4.0 m) wide minimum. Parallel on-street parking spaces shall not encroach on the traveled way.
EXCEPTIONS: 1. Where parallel on-street parking spaces are altered but the adjacent pedestrian circulation path is not, any accessible parallel on-street parking spaces provided may have the same dimensions as the adjacent parallel on-street parking spaces if they are provided nearest the crosswalk at the end of the block face or nearest a midblock crosswalk, and a curb ramp or blended transition is provided serving the crosswalk.
2. In alterations, where providing parallel on-street parking spaces with the dimensions specified in R310.2.1 would result in an available right-of-way width less than or equal to 9 feet (2.7 m), measured from the curb line to the right-of-way line, the accessible parallel on-street parking spaces may have the same dimensions as the adjacent parallel on-street parking spaces if they are provided nearest the crosswalk at the end of the block face or nearest a midblock crosswalk, and a curb ramp or blended transition is provided serving the crosswalk.
What Hasn’t Changed: Equivalent Facilitation
One important aspect of the ADA that remains unchanged with this final rule is the provision for equivalent facilitation, which section R102 states:
“¦that under the ADA, the use of alternative designs, products, or technologies that result in substantially equivalent or greater accessibility and usability than the proposed guidelines is permitted.
The Research Behind PROWAG
PROWAG is a reflection of more than two decades of research and careful revision. We at Kittelson have been honored to lead much of the research that has informed the final rule, in partnership with Accessible Design for the Blind, Western Michigan University, the Highway Safety Research Center at UNC, and the Institute for Transportation Research and Education at NC State. Several projects are referenced in the preamble, including NCHRP Report 674 and NCHRP Research Report 834. Both projects specifically investigated the accessibility concerns of roundabouts and intersections with channelized right turn lanes for people who are blind or have low vision, and these were the first projects to evaluate the accessibility performance of pedestrian hybrid beacons (PHBs) and raised pedestrian crossings. Kittelson also led a national evaluation of rectangular rapid-flashing beacons (RRFBs) for the Federal Highway Administration. All three treatments are now included as options for multilane roundabout pedestrian crossings in the final rule.
We also express our deepest gratitude to the Orientation and Mobility (O&M) specialists, study participants, and public agencies who have supported this research over the past two decades or more. We’ll continue to pass along what we’re learning as we study the final rule, and invite you to reach out with questions and observations!
