November 3, 2025
From Barcelona to Montreal to San Francisco, urban planners are embracing mobility hubs as the future of multimodal connectivity. While a transportation hub (like a train station) facilitates the movement of people from one route to another, a mobility hub integrates many modes of travel and transportation resources into an accessible, active, and sustainable central point. But for a community to tap into a mobility hub’s potential benefits, the hub’s amenities need to be aligned with the context and needs of the region it serves.
No place demonstrates this principle better than Sisters, Oregon. A city of just 3,000 people, Sisters leaned on what makes it special over the course of transforming an old highway stop into the bustling Gateway Park, a mobility hub that now provides transportation options tailored to the needs of residents, commuters, and visitors alike.
Working with Sisters on the hub was one of Kittelson’s first concept-to-completion projects, meaning we worked on the project at every stage from first brainstorm notepad to the implementation of the last ADA ramp. It was this extended partnership that allowed us to really get to know Sisters, and this deep knowledge allowed the project to realize a mobility hub that embodies all that Sisters is: connected, environmental, and adventurous. Let’s take a tour through the process and dig into two unique aspects that characterize this hub: design phasing and tree protection.
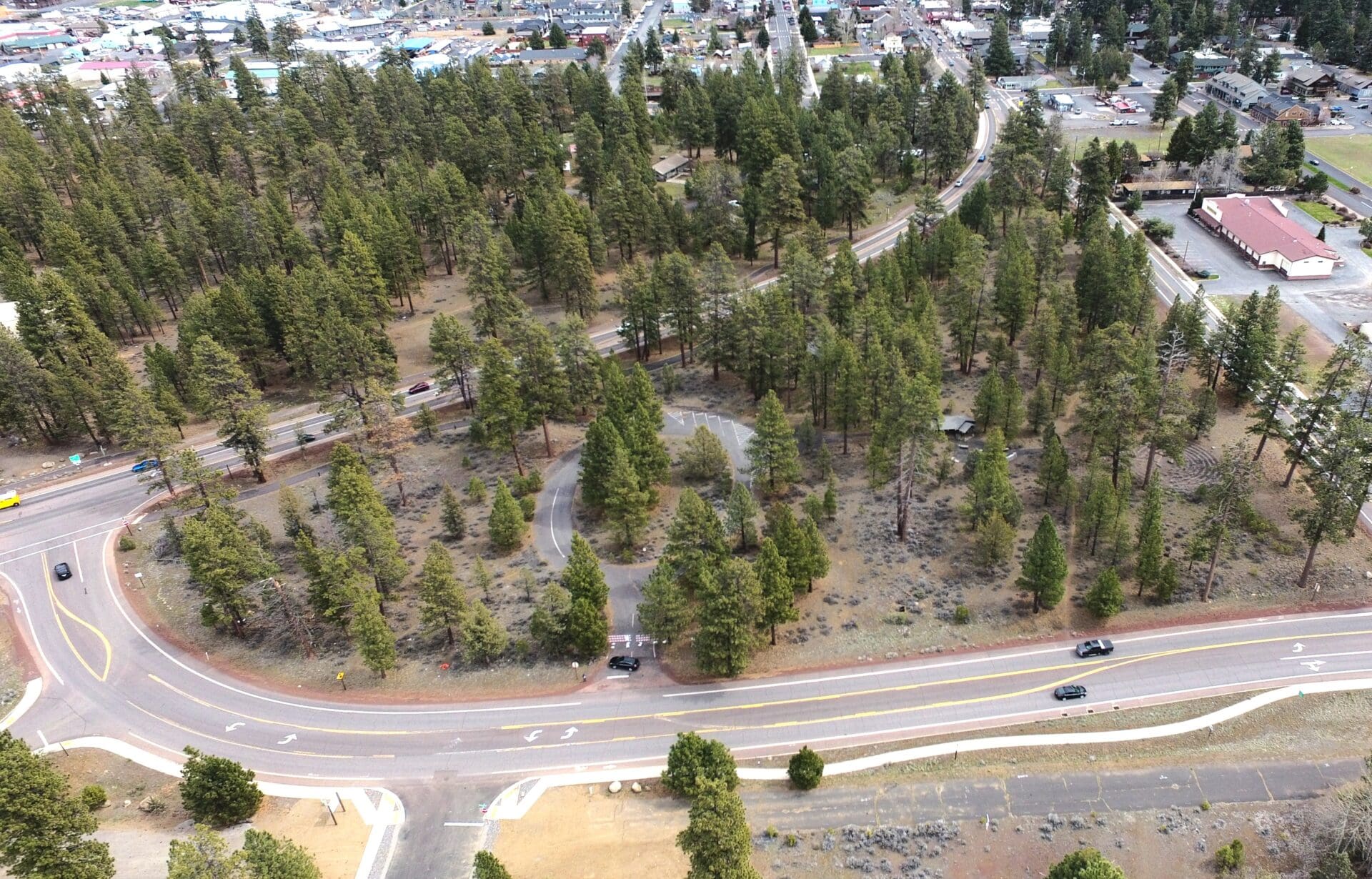
The old site, only open seasonally, included a turnaround loop, restrooms, an interpretive stand, and a community labyrinth.
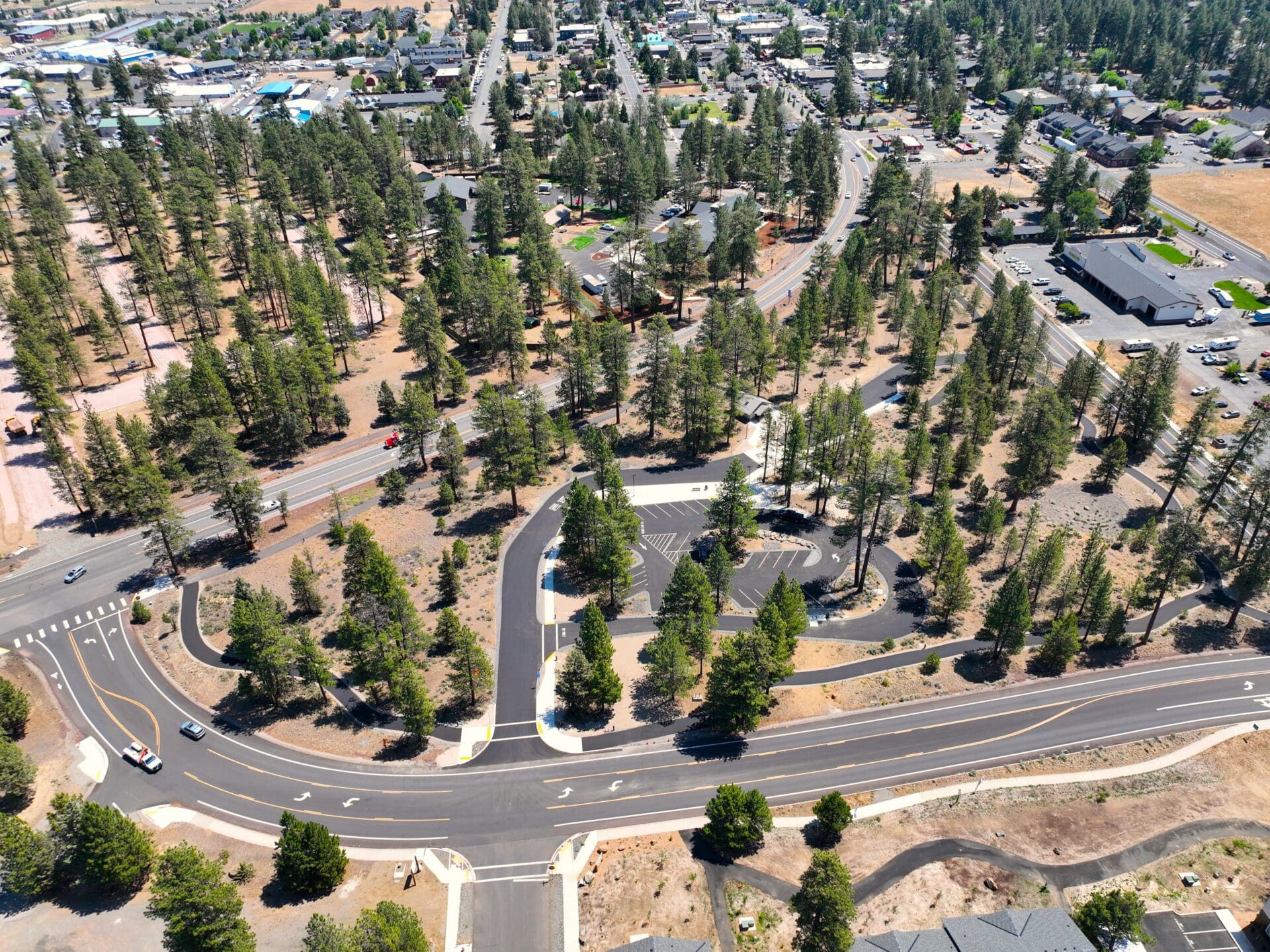
The new site retained existing features and added a network of shared-use paths connecting to downtown Sisters, a bus-only lane and exit, sawtooth loading bays, a covered transit waiting area, EV parking, RV parking and dump station, bike parking, accessible parking and crossings, and a realigned driveway. All this was added while preserving the vast majority of trees on the site.
Learning What Mobility Means for Sisters
Sisters might seem like a small town, but don’t be fooled into thinking there’s little activity. It draws thousands of visitors every year for a range of events, like the famous Sisters Outdoor Quilt Show. And its role in the region is even more prominent: Sisters is known as the gateway to Central Oregon, positioned at the foot of the Cascades Mountain Range and the edges of the Willamette and Deschutes National Forests. With close access to U.S. 20, McKenzie Highway, and major transit services like Cascades East Transit and Pacific Crest Bus Lines, the city acts as an important connector for travelers across the state and beyond.
With all this movement in and out, Sisters needed a way to manage access to transportation options without impacting its already crowded downtown streets. The City took an innovative approach to finding a solution by looking to an underutilized highway rest stop just west of downtown. In 2022, it bought the parcel of land from the U.S. Forest Service and, shortly after, brought Kittelson on board to redesign it.
This project was all about learning what kind of hub was right for Sisters—and that meant getting involved in the community. In the early stages of the project, we held a concept development workshop where participants could move around “building blocks” that represented potential site features on a scaled map of the site. Some of the participants’ ideas are pictured below.
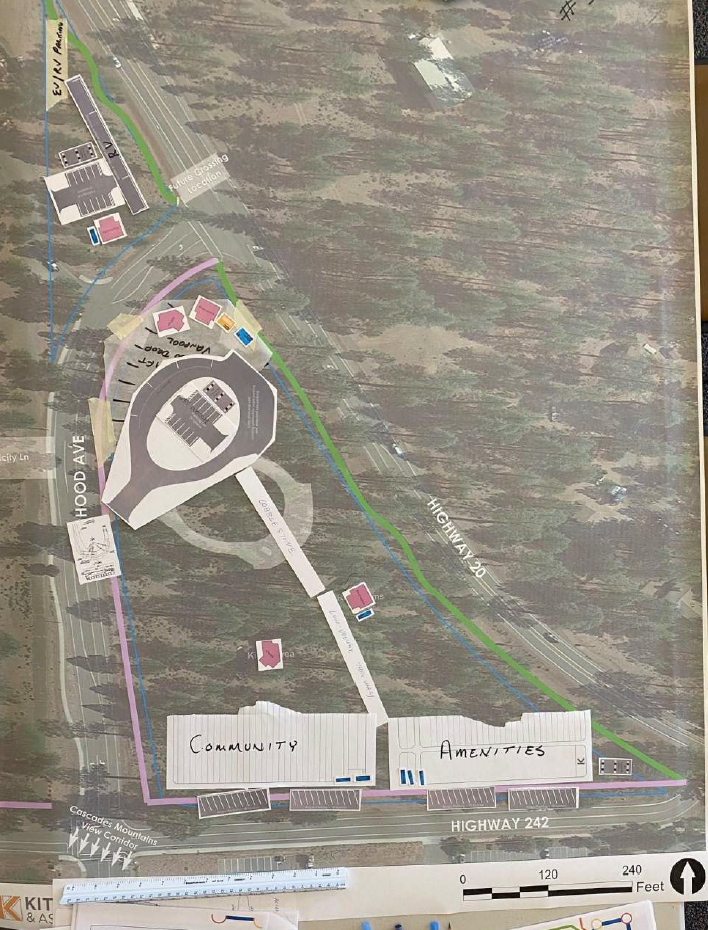
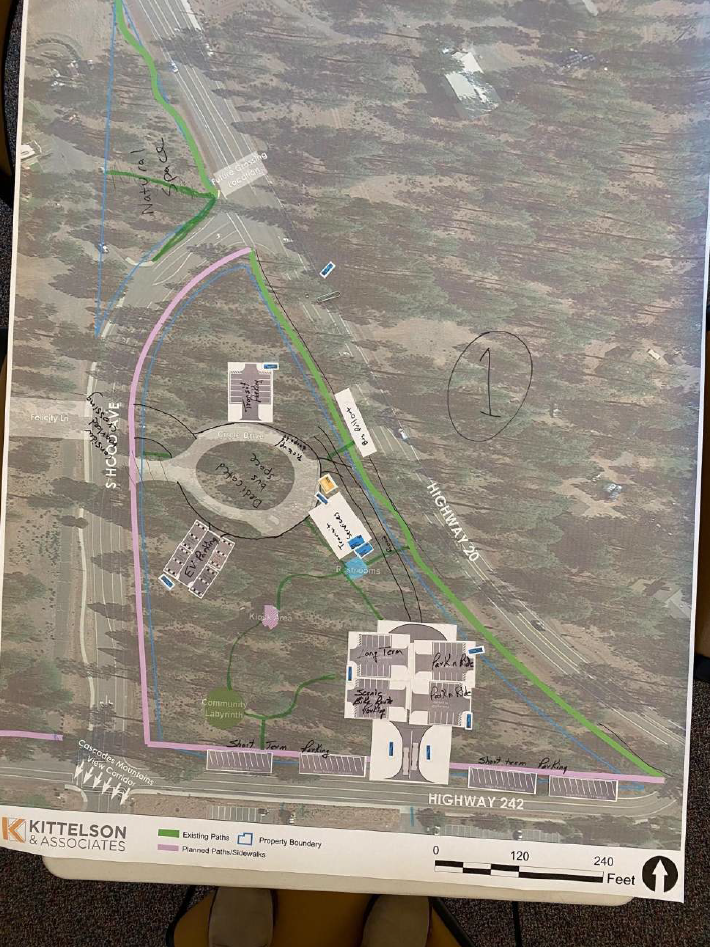
Many of their suggestions focused on prioritizing access for people walking and biking, improving bus infrastructure, and providing amenities for less conventional vehicles, like electric vehicles (EVs) and RVs. This points to some of the core traits of Sisters—passion for outdoor recreation, draw for tourists, and care for experiencing the environment.
We created a few alternative designs that incorporated Sisters’ values and needs and brought them back to the community at an open house, where participants weighed the tradeoffs between them. The winning design alternative was one that prioritized safety, multimodal connectivity, and environmental preservation.
Its major features:
- Give transit-designated space with a bus pull-through lane, sawtooth bays for easy loading and unloading, covered waiting areas, and transit patron parking
- Encourage active transportation with walking trails, bike parking, pedestrian-scale lighting, and enhanced crosswalks
- Balance various vehicle needs with EV charging, RV parking, and additional parking to access downtown or outdoor recreation
We also utilized existing site features, like restrooms, so we could maximize resources for new additions. Recreational features enhanced enjoyment of the hub as a park, like putting in benches, retaining an existing interpretative kiosk, and adding an RV dump station. But how does one bring all this to fruition?
Setting the Stage, Phase by Phase
To integrate so many different components, the master planning approach was done in phases—a core aspect of what makes this project unique. Phasing allowed for continued flexibility throughout the design and construction processes, ultimately creating a more efficient and cost-effective build-out.
Phase 1 planned the major reshaping of the site’s layout, transforming the simple turnaround loop into a much more expansive route that incorporated initial parking, a drop-off lane, a realigned driveway, shared-use pathways, and EV parking. This was like designing the frame of a house before filling in its rooms.
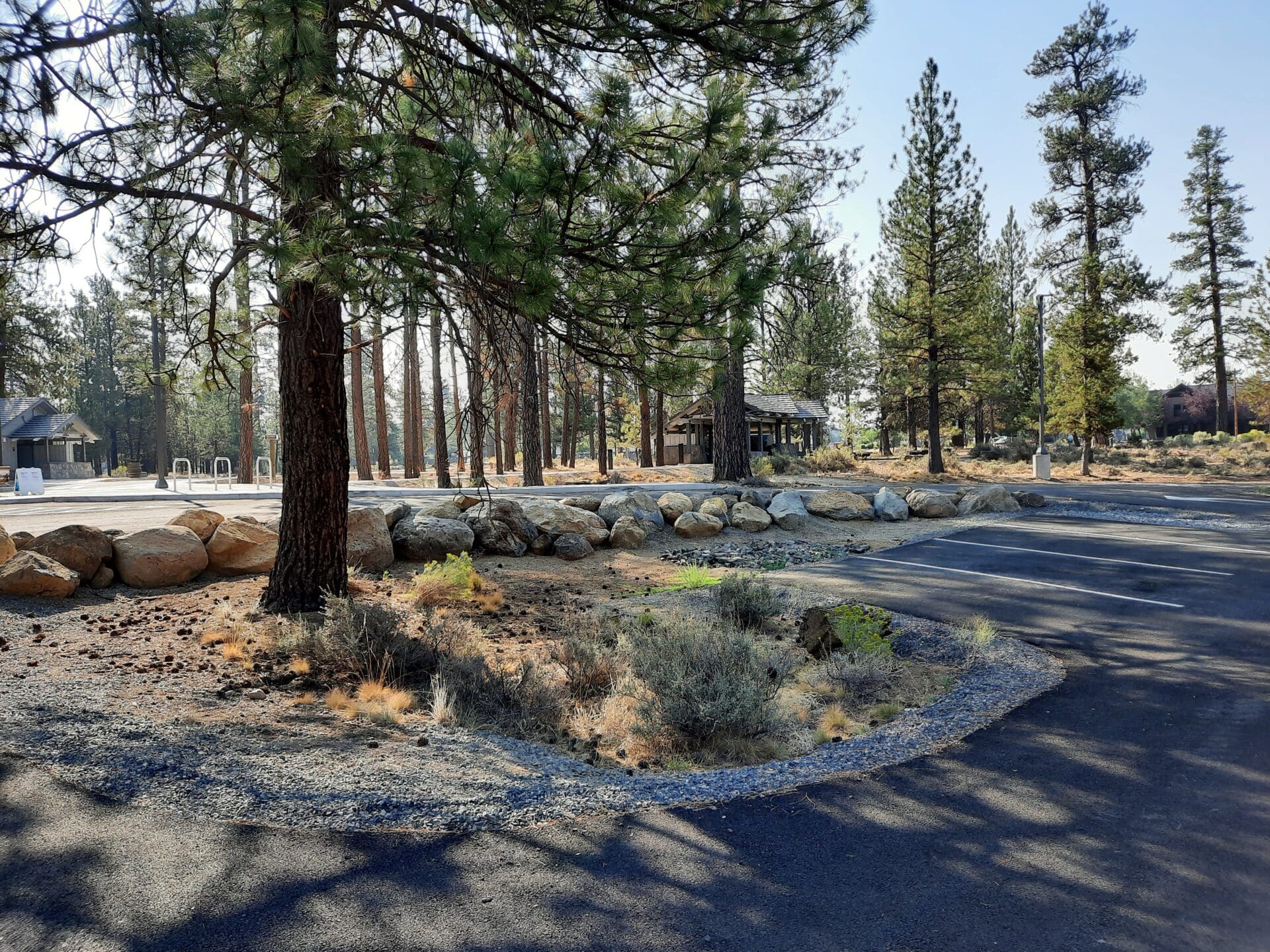
Phase 2 planned bus infrastructure, including sawtooth bays, a bus-only exit onto Cascade Avenue, a covered transit waiting area, and a new bus lane with pedestrian crossings.
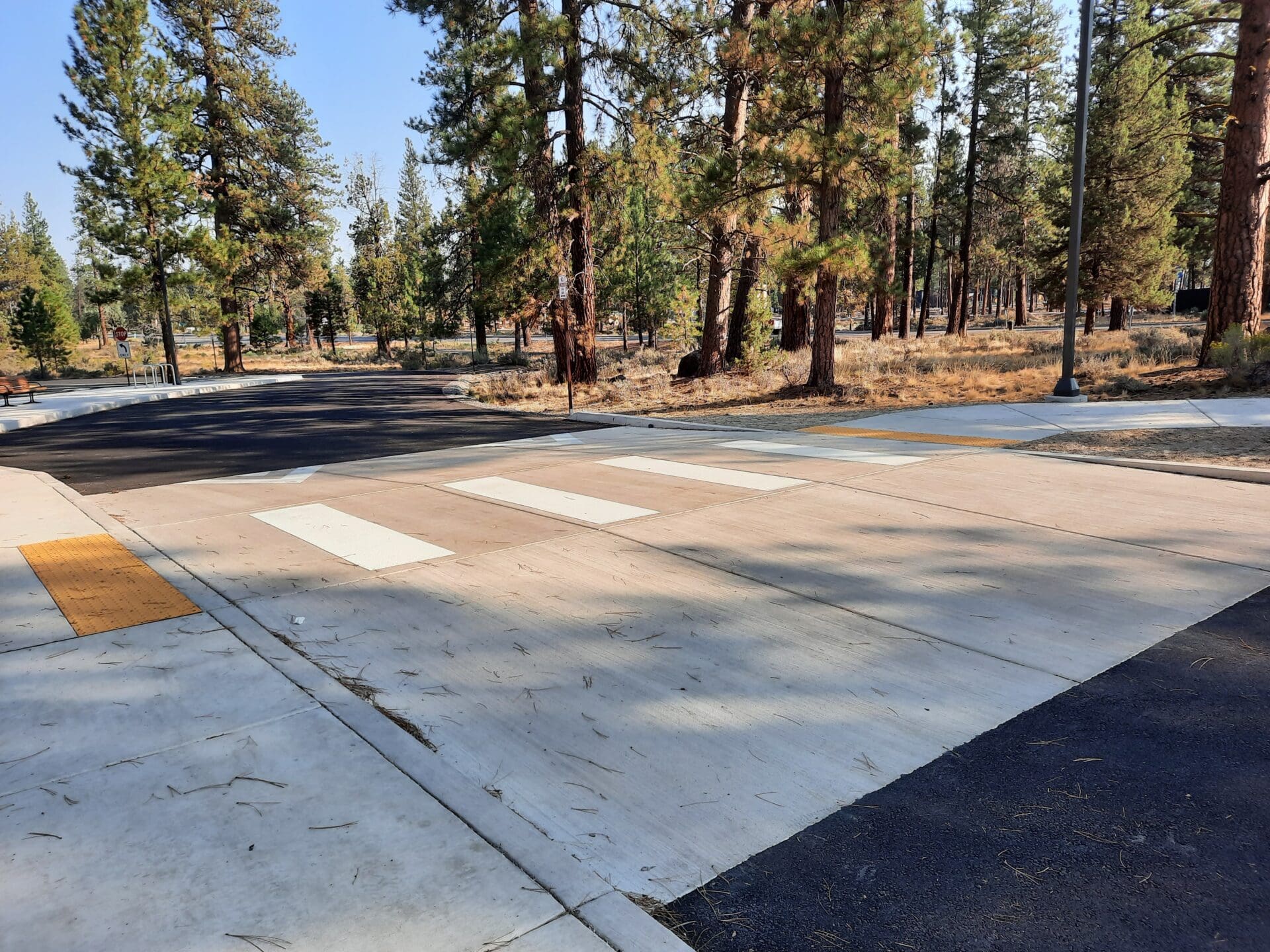
Phase 3 planned more facilities that accommodated specific vehicle needs and infrastructure along the edges of the site. It involved a future bus pull-out along U.S. 20, an RV parking area, and on-street parking along Cascade Avenue, just a short walk from Sisters’ vibrant downtown core.
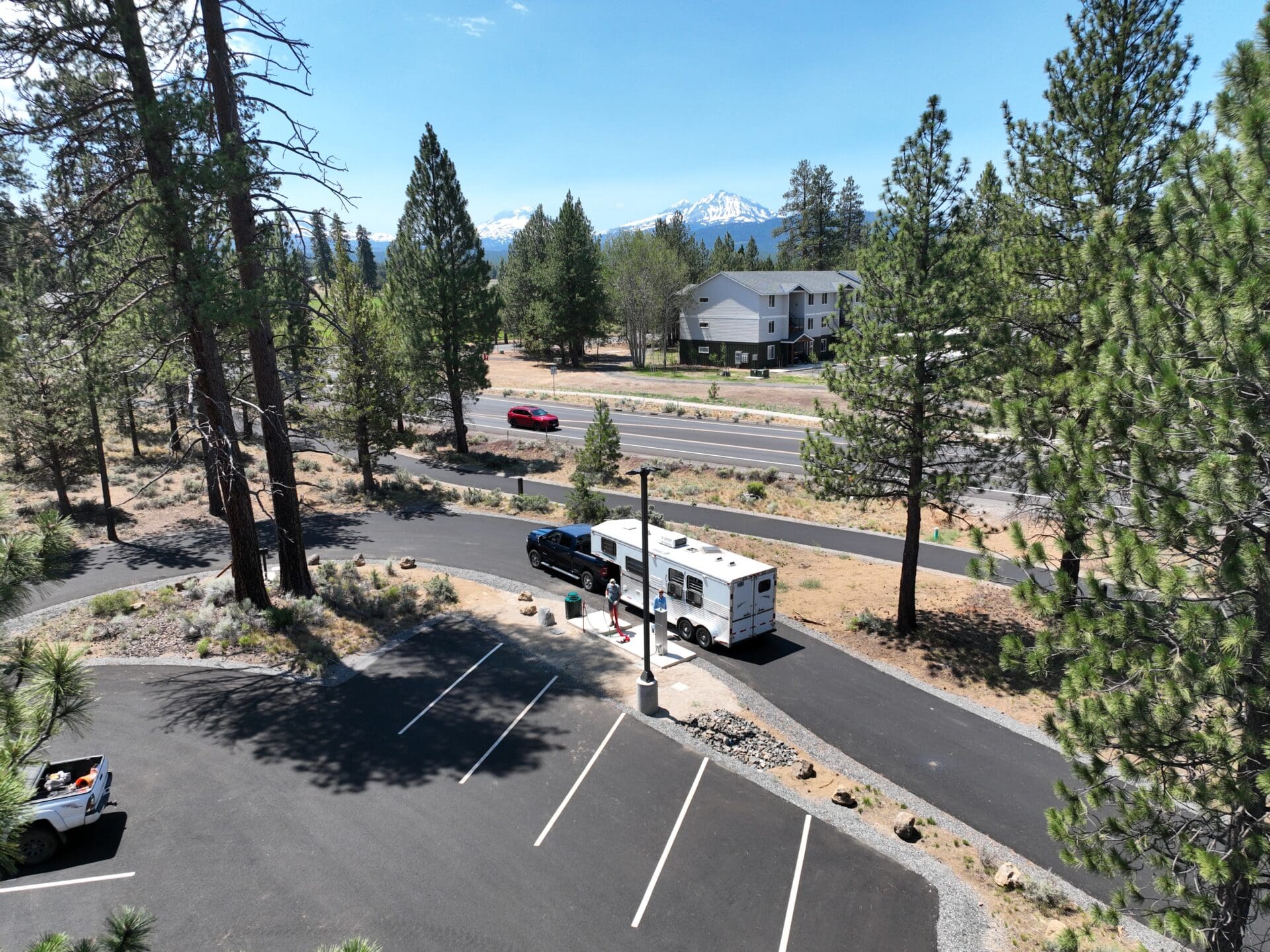
True to Sister’s openness to adaptation, the final phase has yet to be defined. It intentionally leaves space and resources open for future needs and growth. Additional EV parking is a top option for amenities that could be added. In fact, we already laid the electrical groundwork to support 14–16 more EV charging stations so that as transportation modes continue to shift, the site’s infrastructure is ready to provide what’s needed.
The design also left undeveloped space in the site that can later be turned into a park or have commercial use. The Sisters Parks Master Plan, adopted in 2023, had already designated this as the East Portal Open Space, with the intention to connect this area and its stunning views of the Cascades to their existing park system. The hub fulfills their intention for an asphalt trail network extending through the area and leaves room for more to come.
Another opportunity for future utilization of the site lies in employment connections. Sisters is linked to multiple major employment centers in the region, primarily Black Butte Ranch, Mt. Bachelor, and Hoodoo Ski Resort. Creating a shuttle based at the hub that picks up and drops off at those destinations would support employment for people without accessible commute options.
A mobility hub acts as a centralized space to house the resources that help a community live out its values. Such flexible, future-orientation meets the transportation needs of this moment and all the rest to come. What kind of opportunities might a hub spark in your city?
Creative Construction for Nature Preservation
But the story’s not over yet. All these new facilities take up space—and the site already had trees filling much of the land. An essential value for Sisters was preserving as many of these trees as possible. This posed a riddle: how to fit in space-intensive infrastructure without impacting the site’s bountiful natural features? To answer, we turned to an unconventional solution.
Often, with space-intensive features like parking and bus turnarounds, large swaths of land need to be paved over—but this wasn’t the Sisters way. We needed to keep distance from the old pines that dotted the area, integrating the design as unobtrusively as possible. So, we shifted our plan from a traditional geometric layout (think: huge square parking lot) to a Picasso-style one that curved around the existing pines.
Usually, to protect heritage trees and canopy trees, many cities have tree codes that require a certain percentage of trees on a given site to be preserved. The project in Sisters was different because we wove the design through specific trees that we plotted, rather than simply avoiding a large chunk of trees and building elsewhere.
Preserving so many trees throughout the site meant cutting a few additional amenities originally outlined in Phase 1. But because of the phased design plan, we were able to adapt the plan quickly. We created a more compact design by folding much of Phase 2 features into Phase 1, streamlining construction and saving budget in addition to saving trees.
Prioritizing tree preservation that sustained the ecosystem required even more than a Swiss cheese design and an adapted plan; it involved consideration of drainage patterns, root systems, and a thick layer of pine duff (layers of tree debris). We built gently sloped pedestrian paths with the higher side closer to trees so that rainwater flowed away from trees instead of pooling in wells. We also raised these paths up on a layer of gravel to avoid digging into the tree roots below.
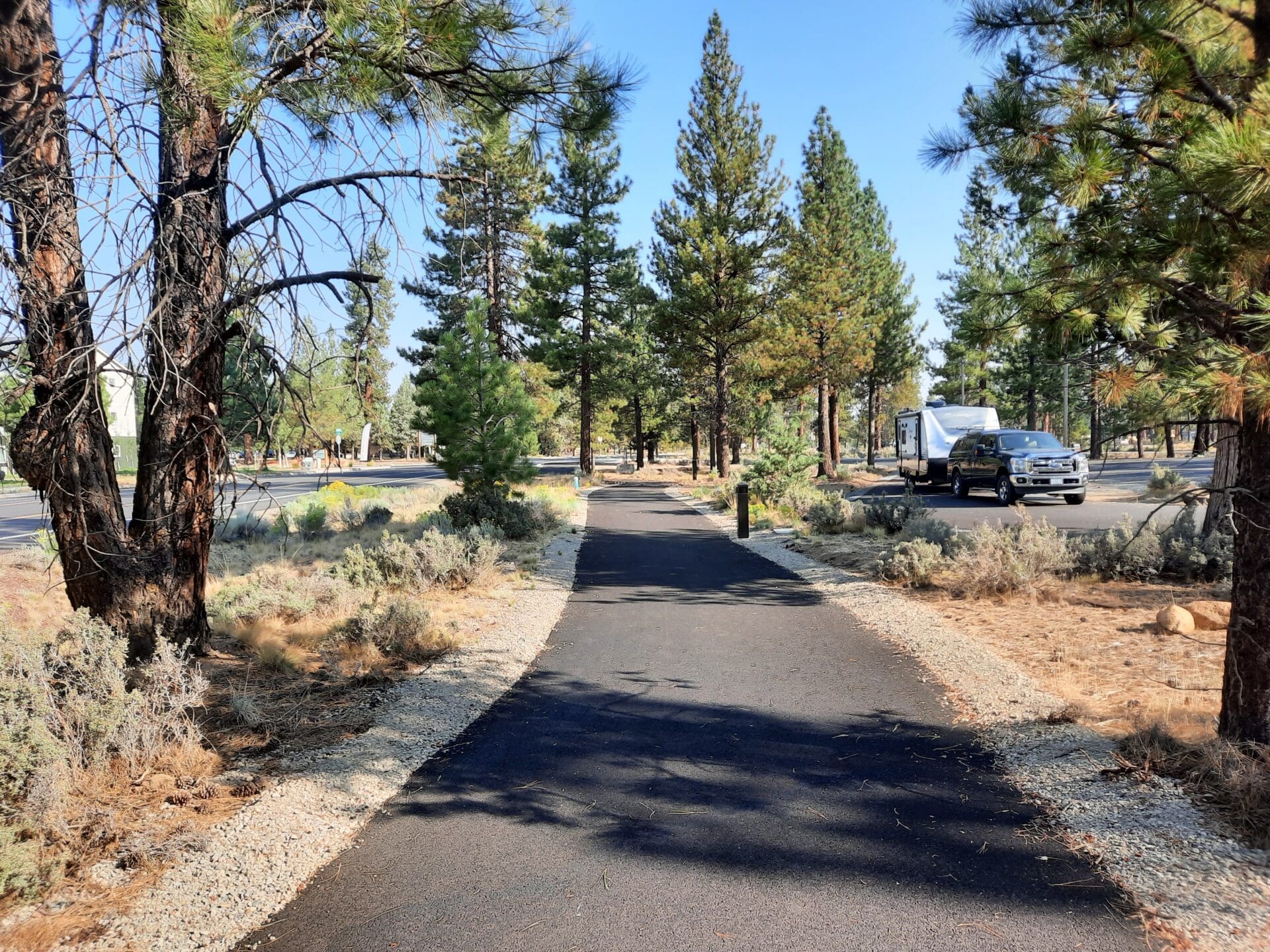
All across the site decades of duff had piled up, forming a layer of duff 18 to 24 inches thick. We were careful to clear this only where we needed to do construction so that the greatest amount of organic matter could remain for root protection and soil richness. All these efforts work to preserve and sustain the natural beauty and vitality of the area—and exemplify how transportation resources can work in harmony with the environment, rather than coming at the cost of it.
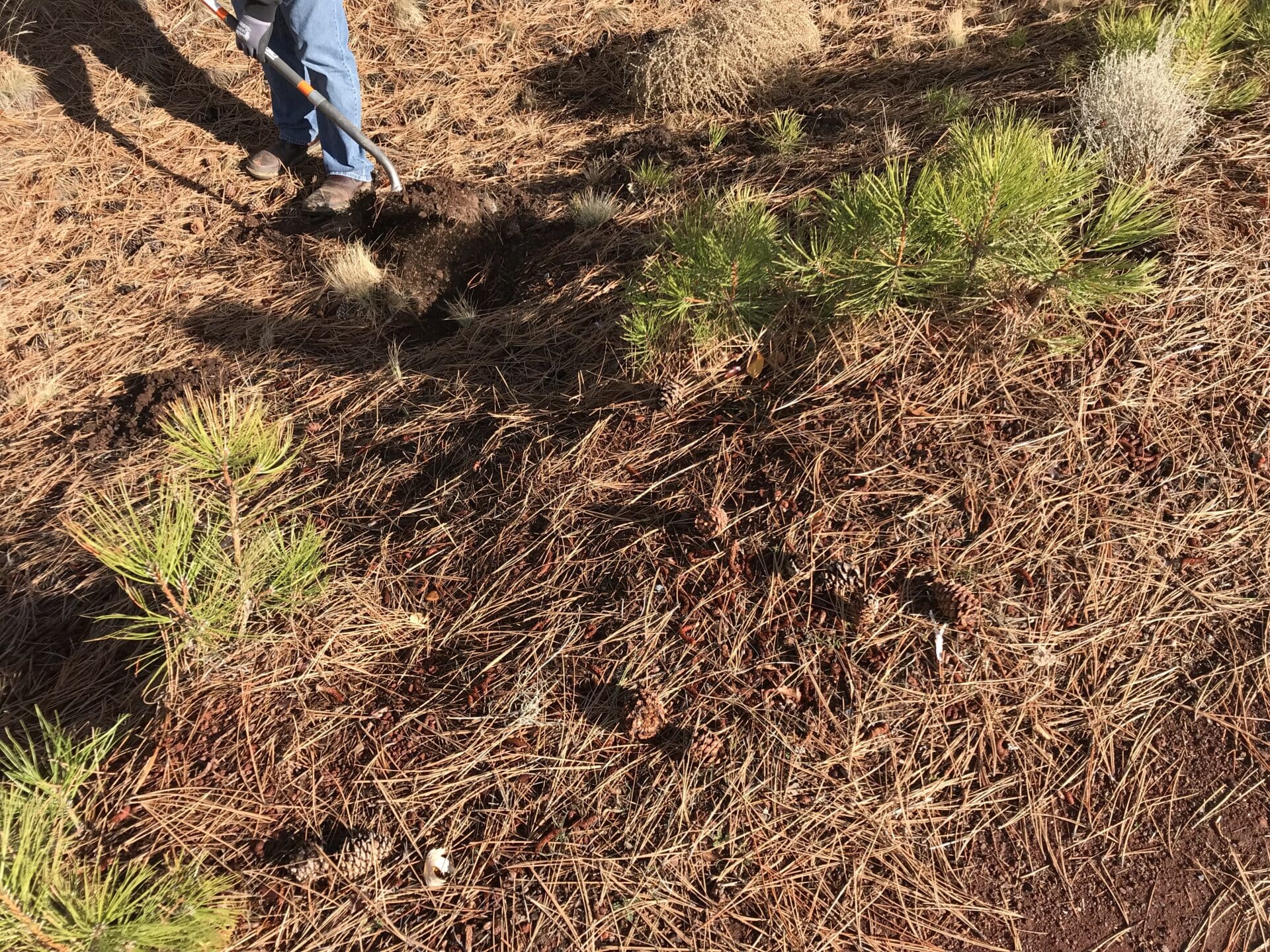
Effects Rippling Through Sisters and Beyond
With Gateway Park designed and built, we’re now seeing how it bolsters mobility, safety, community, and the economy in action. The story in Sisters models the kinds of benefits any city can experience from a hub tailored to the needs of their community and region.
Whereas the old rest stop was geared toward people passing through, the mobility hub now brings people into Sisters. The hub’s location is positioned just a hop away from downtown Sisters, boosting the city’s draw with convenient access. With free parking and EV charging available at the hub, visitors can easily leave their cars while they explore the town or attend events on foot. This calms traffic, frees up downtown parking for those who live and work there, and generates more retail activity, all of which helps local businesses flourish and improves quality of life in Sisters.
The shared-use paths at the site create walkable access to and from the city, improving safety by keeping vulnerable road users from being exposed to traffic. The integration of these paths into the Sisters trail network encourages active transportation and opens up the many recreational opportunities in Central Oregon with just a short walk or bike ride to hop on a bus.
At the old site, buses stopped on the side of the road, since the only usable site feature was a turnaround loop. Now, having a dedicated off-road bus depot aids wayfinding and keeps pedestrians safer as they get on and off buses. The consolidation makes it easier for people to transfer lines and make lengthy trips. Riders can get between Bend, Eugene, Redmond, Klamath Falls, and Sisters on Cascades East Transit and Pacific Crest Bus Lines—and the hub sustains these vital links throughout Central Oregon.
Gateways to the Future
This small town in Central Oregon has set an example that others can follow. The town started with a clear vision informed by its values and found an inventive way to make it happen. Imagine if every city and town had such a hub—one where transit riders, bicyclists, pedestrians, truckers, RV drivers, commuters, tourists, EV drivers, and community members could find all their transportation needs met in one centralized location. These opportunities don’t have to be luxuries; they can be guarantees, in any city, anywhere.
