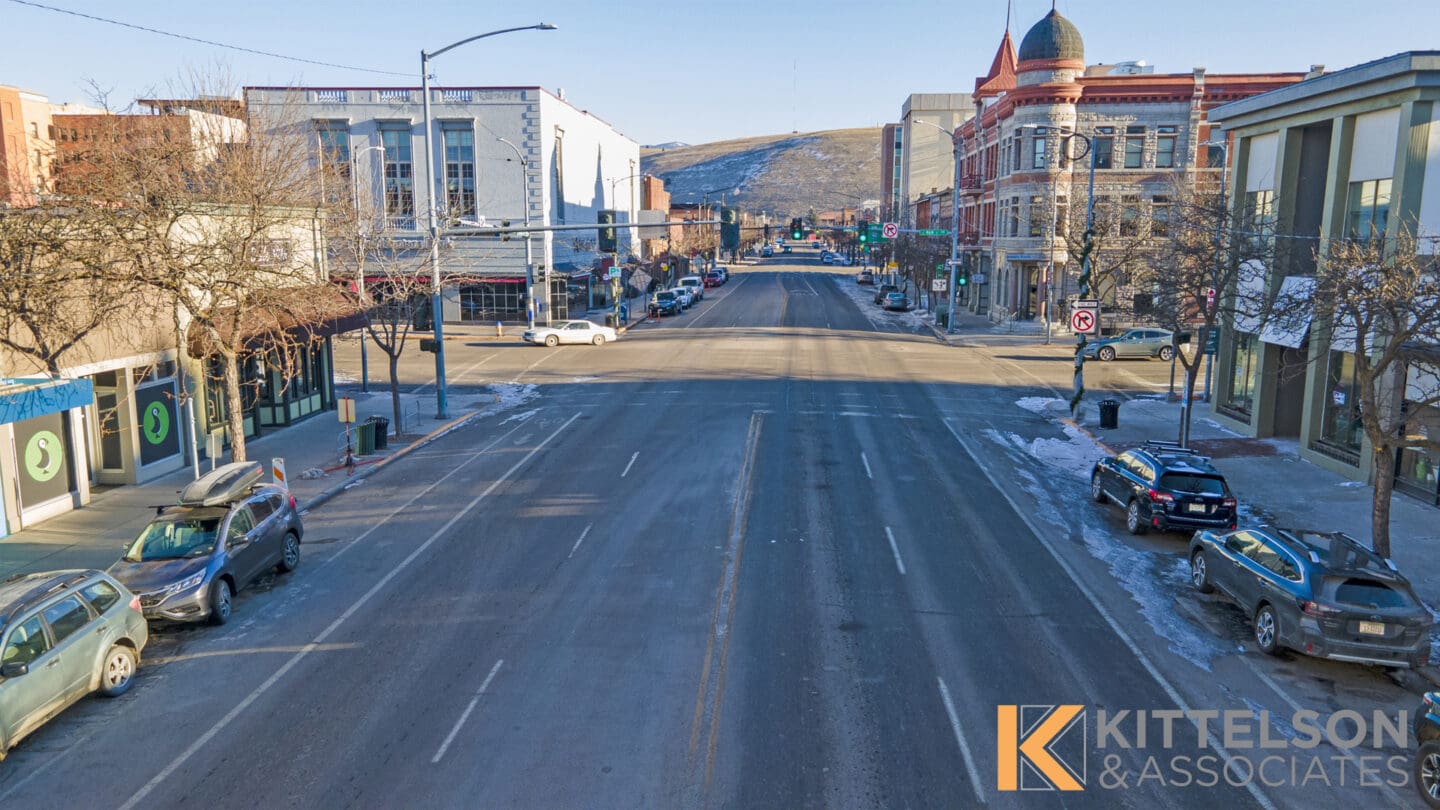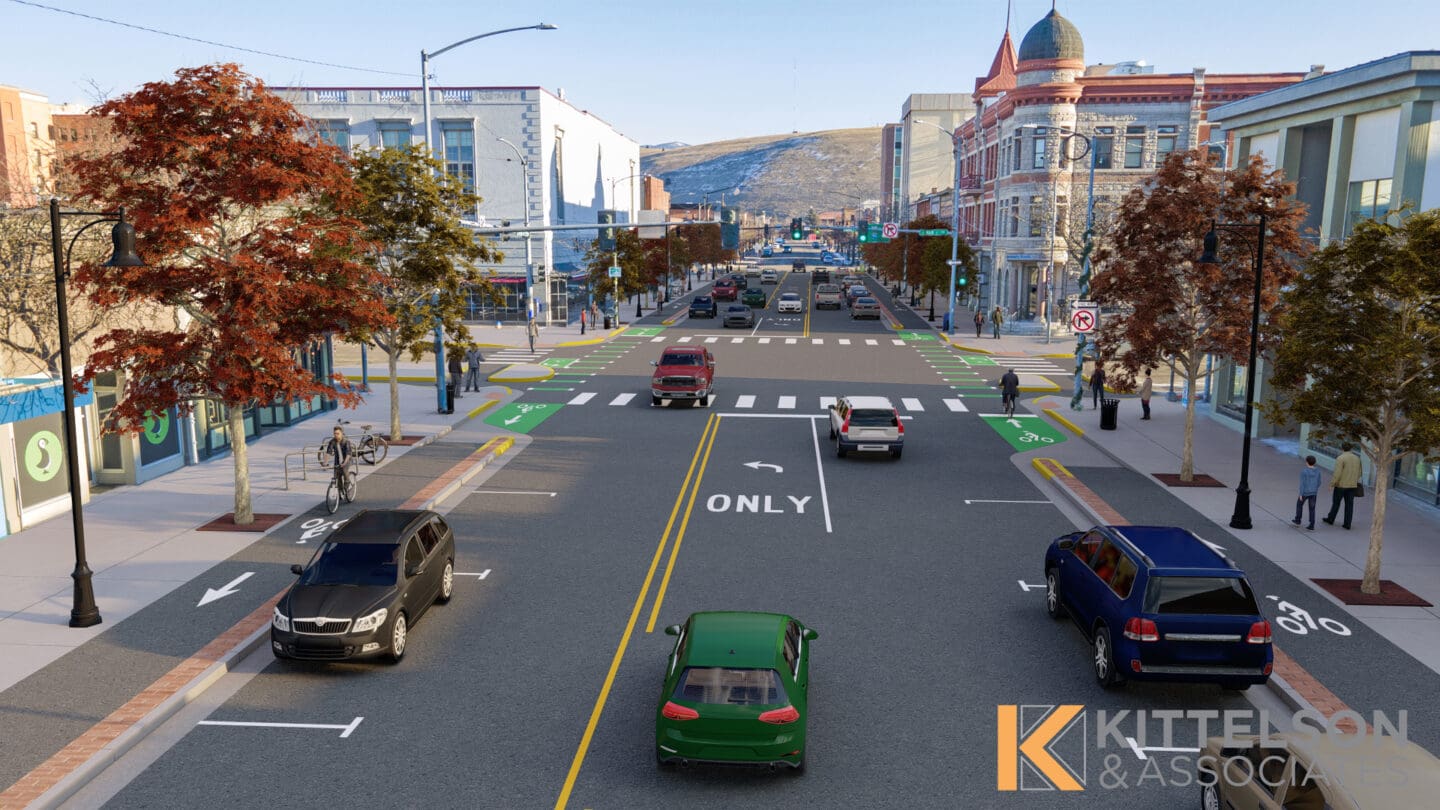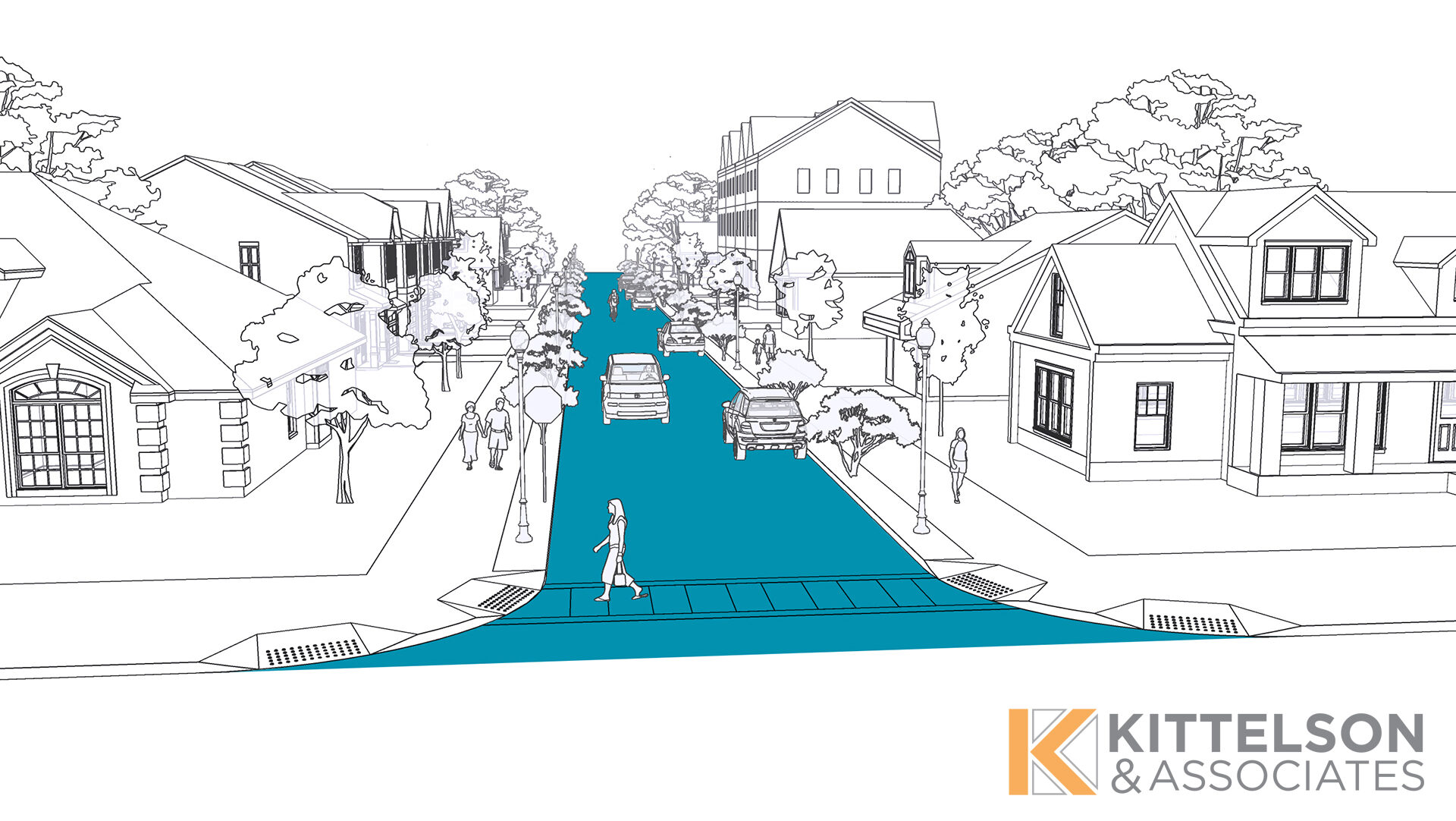July 8, 2025
Transportation infrastructure is intended to move people and goods efficiently and minimize disruptions. Public agencies are challenged with building infrastructure that meets these requirements while, at the same time, staying on budget and adapting to increasingly complex site constraints. How will the industry evolve to reflect these growing demands? As precision and efficiency become more important than ever before, engineers need the right tools to deliver results.
Enter 3D design.
3D designs leverage advanced modeling tools to represent project elements, such as roads, intersections, utilities, grading, and drainage, in a digital environment that mirrors real-world conditions. The evolution from traditional 2D plan sheets to model-based workflows is redefining how transportation projects are designed and constructed.
What is 3D Design Delivery?
Traditionally, transportation engineers relied on static plan sheets to communicate designs to clients and contractors. 3D designs offer a data-rich alternative that visually brings the conditions and constraints of a transportation project to life. These visualizations are helpful in public-facing communication as they give everyone an opportunity to understand a project and its potential impacts.
Forest Grove Design Concept:
This video first shows the existing street design, followed by our proposed concept that includes roadway widening, new sidewalks, and landscaping.
Benefits for All Stakeholders
The advantages of 3D design delivery go far beyond aesthetics. Here are a few specific ways this process can benefit all parties involved.
Benefits for Clients and Agencies
One major benefit to 3D models is that they offer clarity and confidence. Not everyone can “see” a project in their head from 2D plans, but nearly anyone can understand a 3D, rendered, model. From property impacts to design tie-ins, these dynamic models help stakeholders visualize what’s coming so that they can offer meaningful input earlier in the process.
Benefits for Engineers and Designers
By enabling faster iteration and reducing manual calculations, 3D designs make efficient use of engineers’ time. Text annotations are tied directly to the model, meaning changes made in one place carry through automatically. What once required tedious math checks and paper reprints can now be resolved with a few clicks in the model.
Benefits for Contractors
3D models can be loaded directly into automated grading equipment. Instead of relying on hand-graded contours or interpreting complex paper plans, equipment operators follow the model itself, increasing their accuracy and speed. Even less-experienced personnel can achieve high-quality results because the equipment is guided by precise digital instructions.
For example, at a complete street project in Cornelius, Oregon, the original contractor went bankrupt, leaving a second contractor with just six months to complete work originally scoped for 18 months. The existing 3D model allowed the new team to plug the design directly into their equipment and meet the accelerated deadline without sacrificing quality.

3D Modeling Example: Before (Missoula Higgins Concepts)

3D Modeling Example: After (Missoula Higgins Concepts)
3D Design in the Real-World
Navigating Constraints with Confidence
Modeling in 3D is particularly powerful on complex projects, and over the years, Kittelson has increasingly integrated it into our workflow. It’s become more than a visualization tool, but a core part of how we solve intricate engineering problems. From early-stage planning through final design, 3D modeling allows us to better understand spatial relationships, identify potential conflicts, and communicate more effectively with stakeholders. This approach has become especially valuable on projects with tight constraints or intricate geometries, where traditional 2D methods fall short.
Take a current design-build project in Virginia, where Kittelson is designing a roundabout at a four-legged intersection that includes a bridge over a river, a railroad underpass, and a creek crossing—all within a steep, rocky corridor.
In traditional workflows, ensuring vertical and horizontal alignment among so many constraints would require extensive cross-checking. But using 3D modeling, the team could visualize all approaches simultaneously, test transitions, and refine the geometry to ensure smooth vehicular movement without modifying the bridge structure.
Setting a New Standard for Utility Coordination
3D delivery is also revolutionizing underground utility coordination. By importing stormwater structures, pipes, and known utility locations (including vertical depths), teams can identify conflicts before they cause delays during construction. Kittelson used this approach on a recent project in Forest Grove, Oregon, combining pothole data and Civil 3D files in Autodesk Navisworks to create a complete underground utility model.
The ability to “see” underground interactions helps prevent the expensive and time-consuming field changes that used to arise when a pipe intersected an unknown conduit, duct, or vault. It also empowers agencies with long-term asset data, facilitating better maintenance and fewer surprises on future projects.

3D visualizations—like this one from a design manual we produced for Sarasota, Florida—help practitioners and community members imagine how a street might look.
Looking Toward a Fully Digital Future
3D design is more than a technology upgrade; it’s a mindset shift that requires a deeper level of coordination, quality control, and cross-disciplinary engagement throughout the project lifecycle.
As a design firm, it’s been exciting to feel the shift from being “experimental” with 3D design when the technology was very new, to now integrating it into many of our design projects—turning exploration into experience. We’re committed to continuing learning the intricacies of 3D design through internal training, knowledge-sharing across offices, and early adoption of new modeling standards and software tools.
What about you: what gets you most excited about 3D design? How could you see it making a difference on your next project? Let’s continue the conversation!
